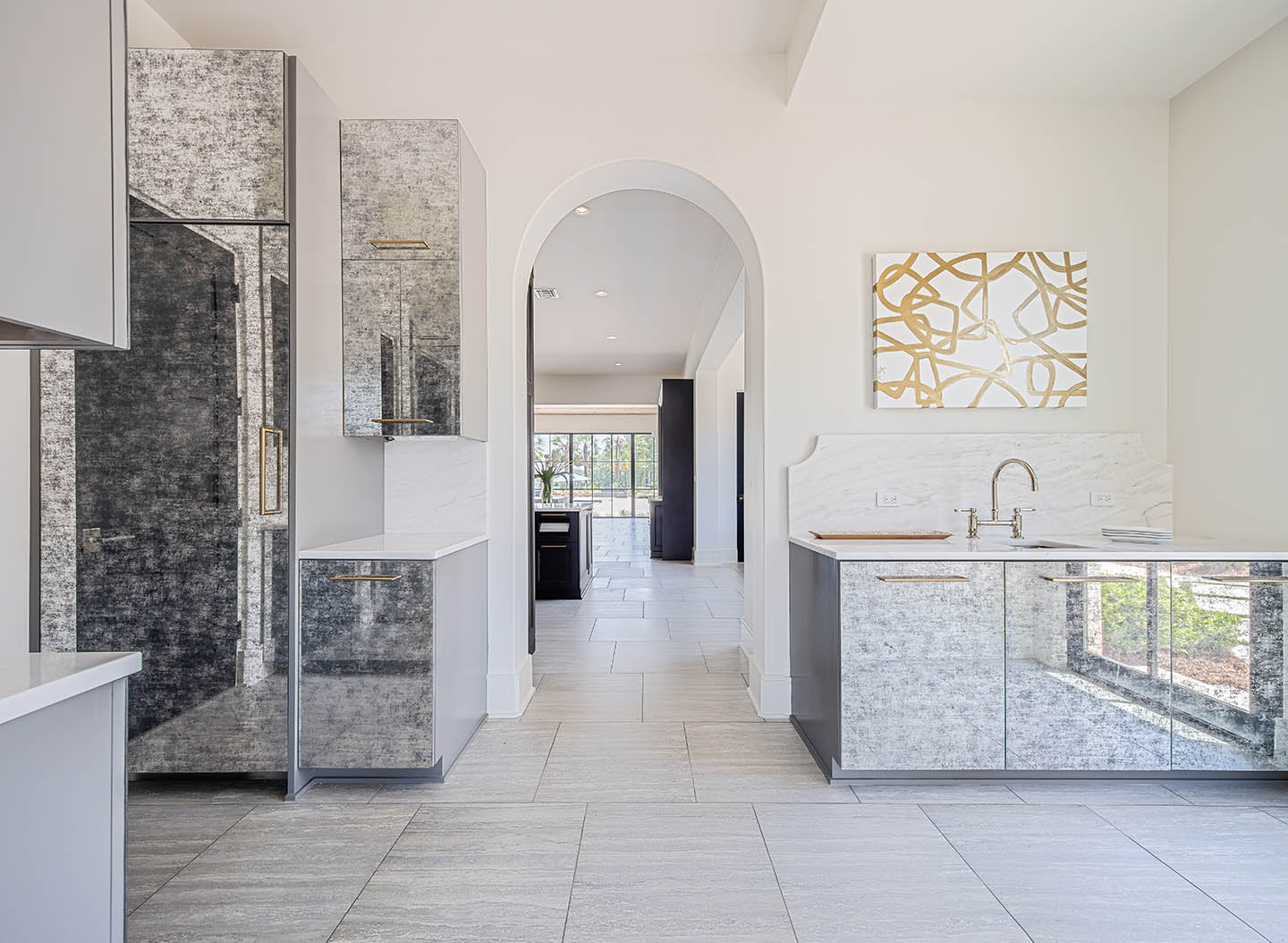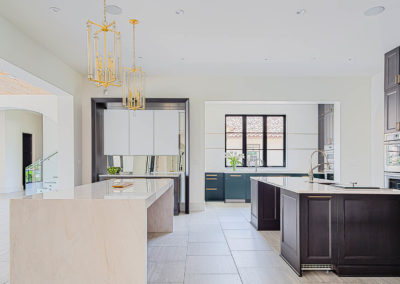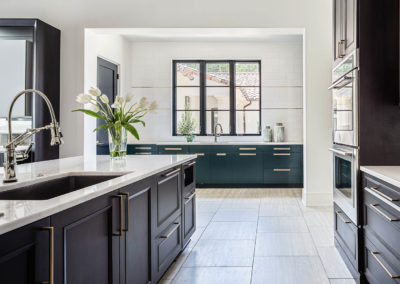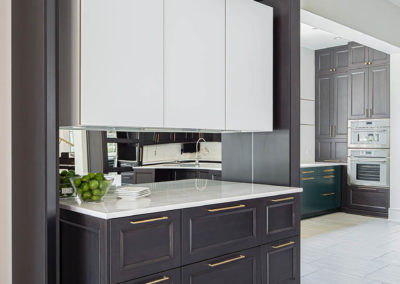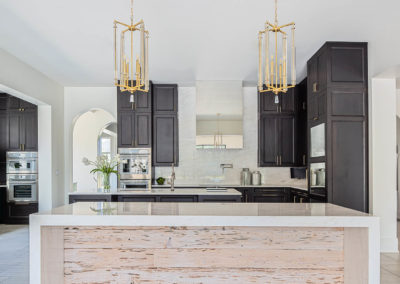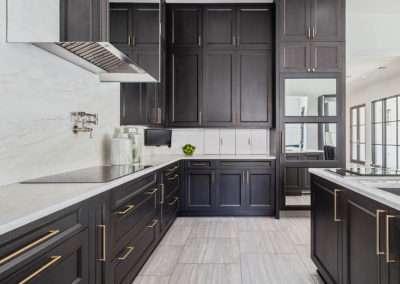Project Highlight
Modern Mediterranean Stunner
in
Southern Trace
ASID Gold Medal for Design Excellence Winner
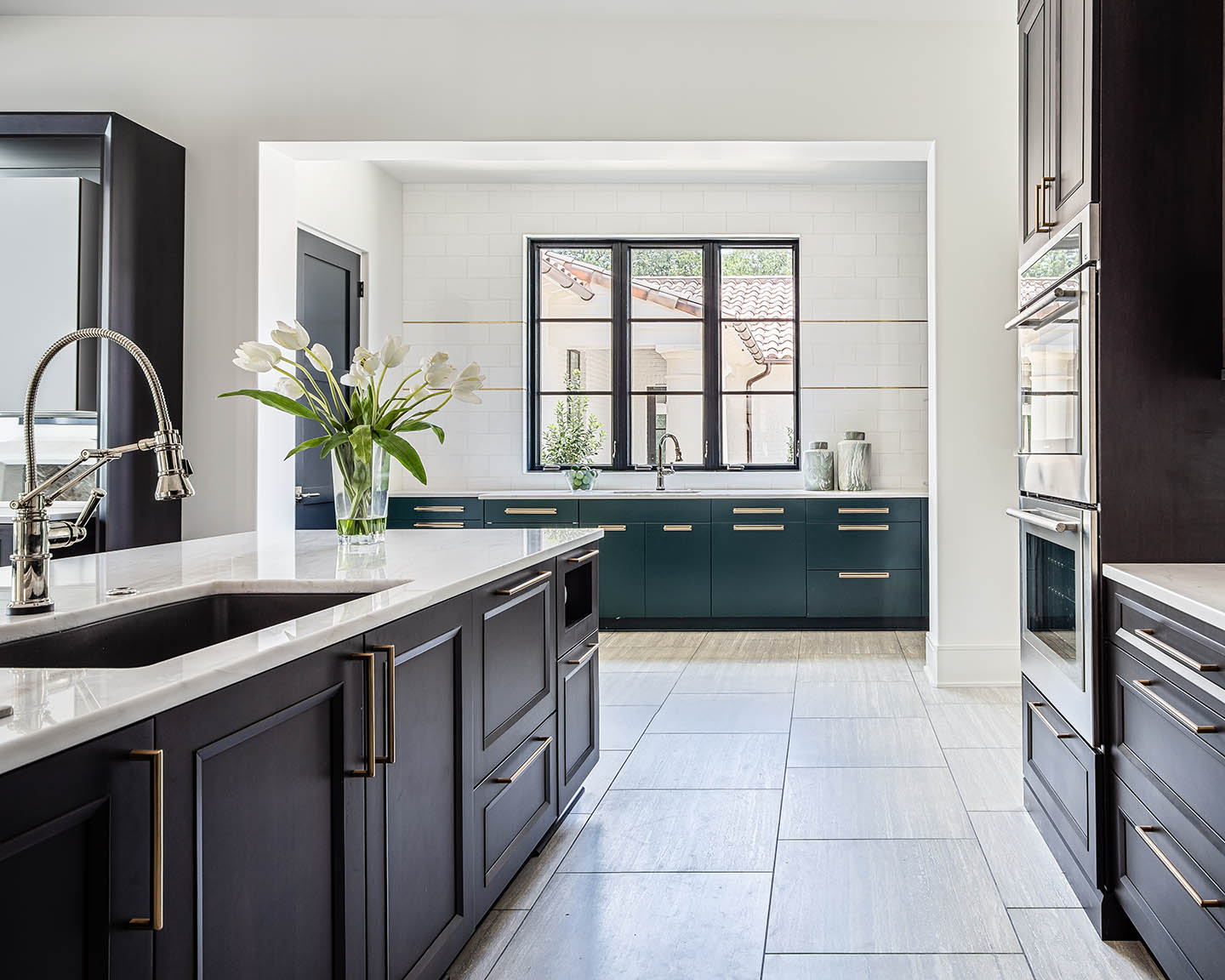
Project Type:
New Construction
Architect:
Ben Patterson, AIA
Builder:
Terry M. Elston Builder
Interior Design:
Barbara Mitchell, ASID, LEED AP & Jamey Briggs of The Cottage
Quality Home Products:
Custom Cabinetry, Appliances, Tile, Flooring, Windows, Doors, and Hardware
Photography By:
Eric Elberson
“Modern Mediterranean” was the vision for this unique home designed by renowned Architect, Ben Patterson and expertly built by custom home builder, Terry M. Elston. Inspired by the homes of southern California, the homeowners desired a modern, yet approachable one-of-a-kind home that evoked a sleek sophistication with Mediterranean inspired features.
In addition to their selection of Ben Patterson to plan their home’s distinctive architecture, and Terry M. Elston to build their new home, they also reached out to The Cottage to assist them in achieving the home of their dreams with regard to the design of the home’s interior spaces and its appointment with various remarkable and unique home products. Jamey Briggs assisted in guiding the conceptual design, finish and color scheme selections. At the time of this project he was working as an independent Interior Decorator but is now a proud member of The Cottage Design Team. Interior Designer Barbara Mitchell, also of The Cottage Design Team, collaborated with Jamey on conceptual design, space planning, custom cabinetry design, selection and execution of installation as well as many of the finish selections throughout. Barbara also ensured that there was a seamless integration within the cabinetry of the Thermador, Sub-Zero and Scotsman appliances, all of which were provided by The Cottage.
The result of the design collaboration between the architect, builder and designers is a home that beautifully illustrates the homeowners’ affinity for both glamour and casual living. The expert work and creativity of the designers, particularly as it relates to the kitchen area and their execution of the design goals and objectives for this new construction project, also captured the attention of the American Society of Interior Designers South Central (ASID) whom subsequently awarded the team a Gold Medal for Design Excellence.
At The Cottage, the mission of our team is always to ensure that the client’s wishes are consistently carried out and their key needs are addressed, while keeping form, function and aesthetics as the keystones of design. With that in mind, Barbara and Jamey collaborated with the architect and the homeowners throughout the process from space planning to design through installation to bring the homeowners’ dream home to life. A collection of inspirational photos along with the homeowners’ own imaginative desires resulted in very custom spaces that successfully reflect their personal style and taste.
The designers, ever dedicated to achieving their clients’ objective for a functional, yet awe-inspiring kitchen area, worked to create a dramatic, but casual, bright and airy combination of reflective materials and finishes. Barbara and Jamey utilized every opportunity to maximize the flood of natural light streaming in through the numerous large window and door expanses adjacent to the kitchen, side-kitchen (dirty kitchen), butler’s pantry and breakfast area by cladding the side bar wall, vent hood and custom refrigerator panels with mirror to reflect all the natural light back into the space while the use of mirror allowed for them to splash a bit of contemporary glam around the room. The butler pantry is simply gorgeous and possesses a brilliance all its own with cabinetry clad in eglomise mirror, to once again, play off the enormous amount of natural light.
The juxtaposition of the pecky cypress clad island with the mirror-clad surfaces and heavy Bianco Rhino marble waterfall edge countertop by Sheppard’s Countertops gracefully blend to complement the feel of easy, laid-back sophistication. The kitchen which is part of an open floor plan allows a view to the magnificent Francois & Co. limestone mantel in the breakfast dining area, which also adds an additional touch of enchantment and subtle elegance to the overall space while answering the homeowners’ desire for a relaxed and inviting atmosphere.
The side kitchen along the perimeter wall of the kitchen features a large Marvin window and a pop of deep emerald green cabinetry which plays nicely against the rich dark custom cabinetry in dark gray known as Matte Eclipse. The green and dark gray cabinetry both by Wood-Mode Fine Custom Cabinetry are accented with satin brass hardware from Top Knobs.
Understanding their clients’ love for the unique and unexpected, Barbara and Jamey decided to design the side bar as more than just another storage area for the kitchen, and made it somewhat of a focal feature, designing it as a floating white frosted glass bank of cabinetry suspended above the dark gray lower cabinetry all of which is posed against a floor to ceiling mirrored wall and incapsulated by a substantial wood cabinetry surround also in Matte Eclipse. The bar’s design adds a great deal of interest to the space while functioning as an integral part of the main kitchen.
The kitchen area is, but one, of the many incredible interior spaces designed by our team for these incredible homeowners! We are so proud to have been a part of this outstanding project and we celebrate the homeowners’ vision, Ben Patterson’s architectural design and Terry Elston’s quality construction.
ASID Gold Medal Winning Kitchen
Butler Pantry
