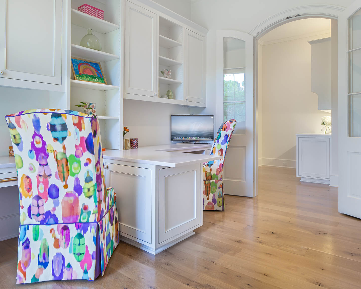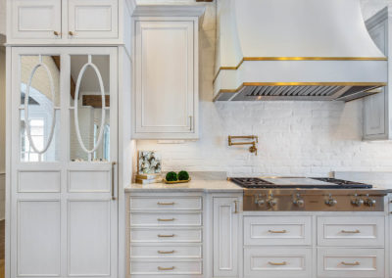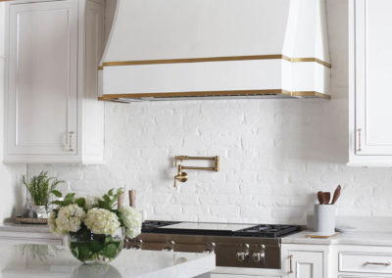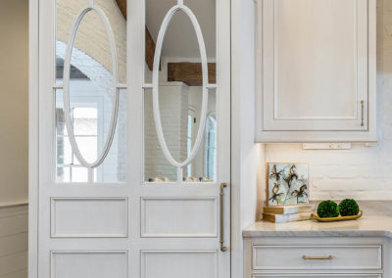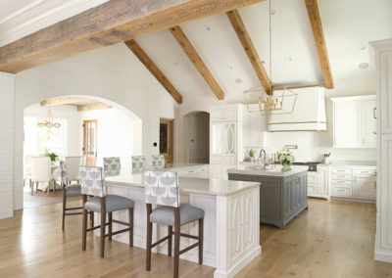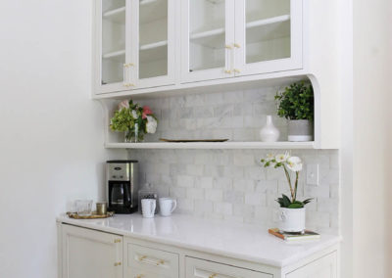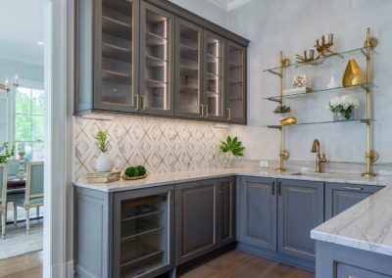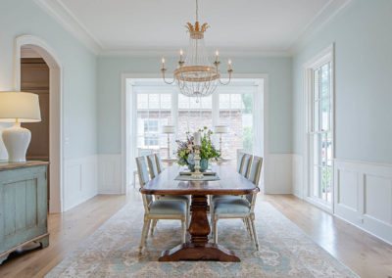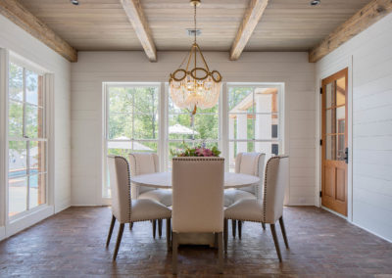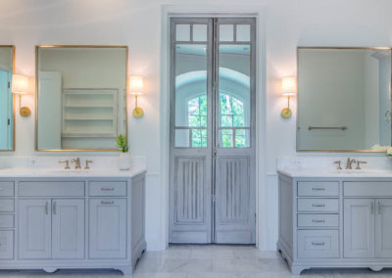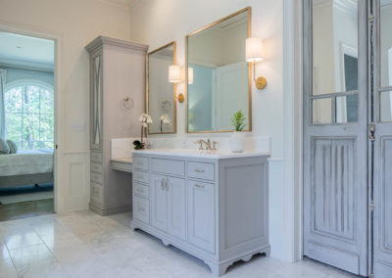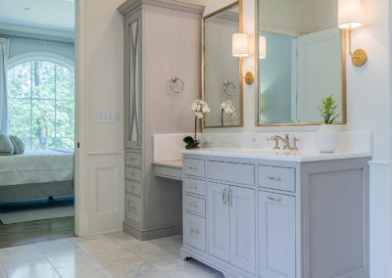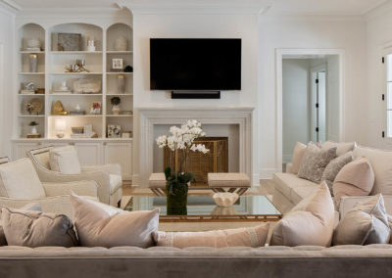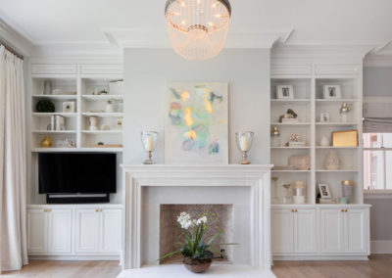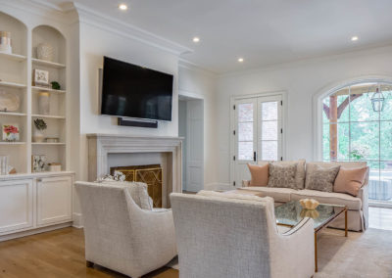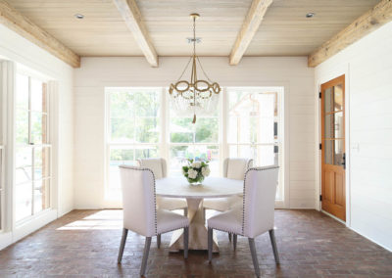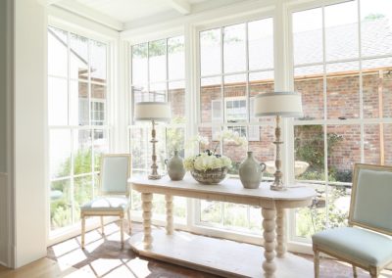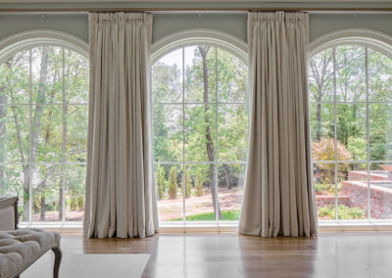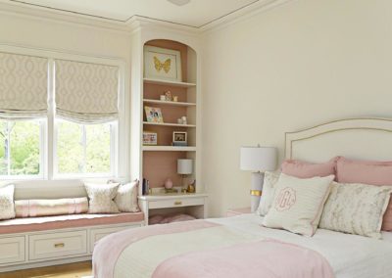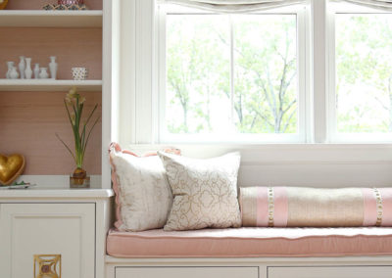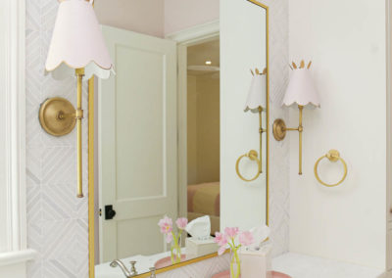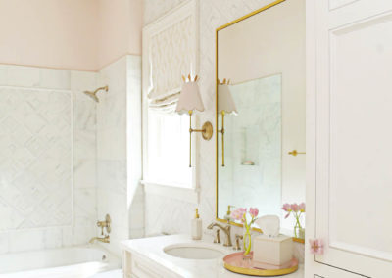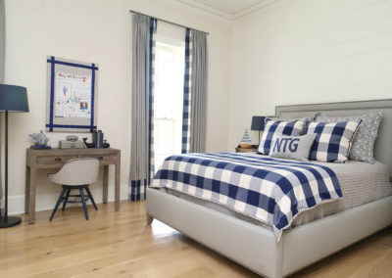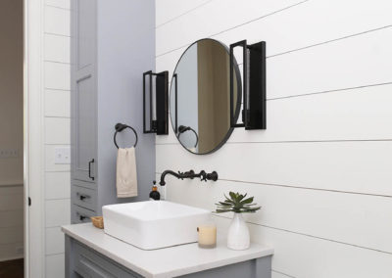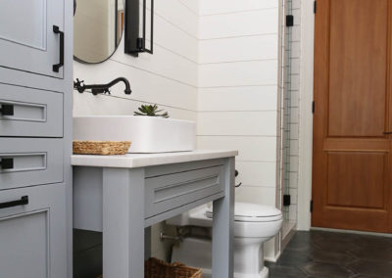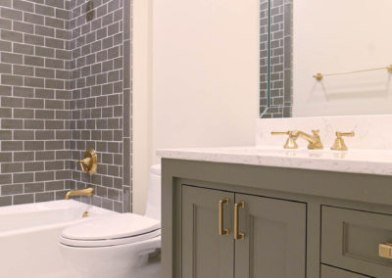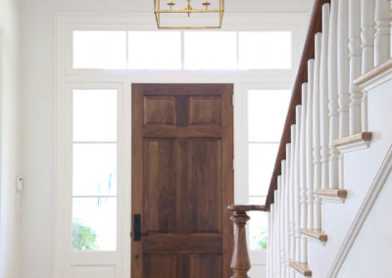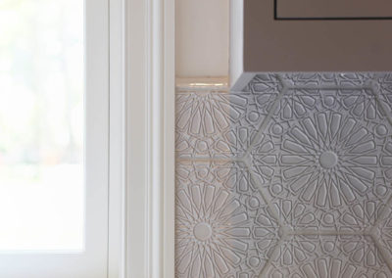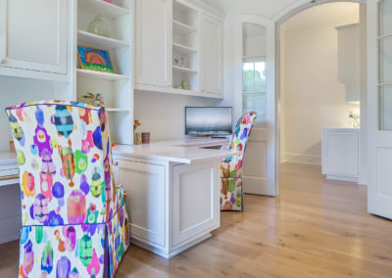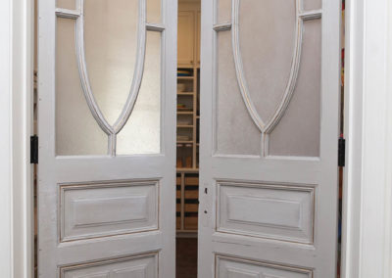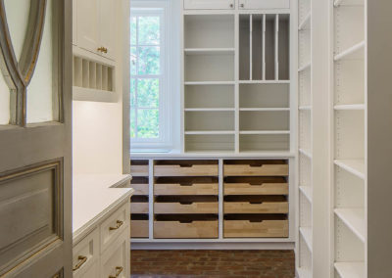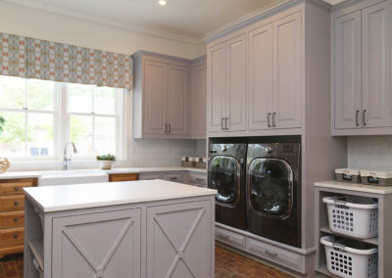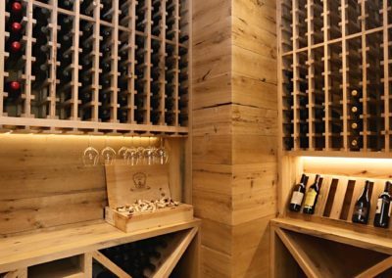Project Highlight
Modern Louisiana Colonial
Pierrewood Residence
Project Type:
New Construction
Architect:
Ben Patterson, AIA
Contractor:
Terry M. Elston
Interior Design:
Kori Shurley of Kori Shurley Design
Date Completed:
June 2018
Photography By:
Eric Elberson & Sarah Baker
This stunning five-bedroom Louisiana Colonial style home was designed for a young family, with a love of entertaining, by the highly regarded architect, Ben Patterson, AIA. The home beautifully integrates materials and techniques from long ago similar to features that you might find in A. Hays Town home with antique brick, an authentic lime washed exterior brick, and antique beams and was built with attention to every detail by, contractor, Terry Elston of Terry Elston Builder, Inc. The home exudes a somewhat relaxed, yet elegant style reflective of the homeowner’s desires and lifestyle needs. The interior design including interior finishes, lighting, furnishings and drapery were designed and/or selected by Kori Shurley of Kori Shurley Design.
At The Cottage, our in-house design team often works alongside amazingly talented outside designers like Kori Shurley, and their clients, in a collaborative process to optimize the possibilities for a space. For this project, which was featured on the 2018 Parade of Homes, The Cottage’s in-house interior designer, Barbara Mitchell, worked with Kori and her client to design custom cabinetry that would address the client’s needs while achieving the style and look desired for her home.
Special touches, such as a set of antique doors found by Kori and the homeowner on a shopping excursion to South Louisiana, really sets this home apart and served as inspiration for the design motifs on the end cap cabinetry panels of the kitchen island. Additional cabinetry panels, including mirrored cabinetry panels designed to disguise the refrigerator also reflect the same design motif and provide for the seamless integration of Sub-Zero and Wolf appliances within the gourmet kitchen. The Wood-Mode cabinetry was designed with the space’s open floor plan in mind and allow the larger appliances to virtually disappear.
Kori and Barbara also successfully worked with the homeowner to design various custom storage features that provide the organization demanded by the busy lifestyle of the client’s and their young family. The use of integrated lighting from Hafele within cabinetry drawers and shelving was yet another special custom touch that simply made life a little easier.
Cabinetry specifically designed for several other rooms within the home including: the kitchen, butler pantry, storage pantry, laundry room, office and master bath were planned right down to the hardware, dog bed, computer equipment and cubbies for the children’s school items. Another set of antique doors, also discovered on a trip to South Louisiana, was used as the entry into the master closet and serve as a focal point of the peaceful master bath.
As you can see, the possibilities are only as limited as your imagination! The team at The Cottage can work alongside you to create a home suited to your lifestyle and the way you want to live.
Kitchen, Dining & Butler Pantry
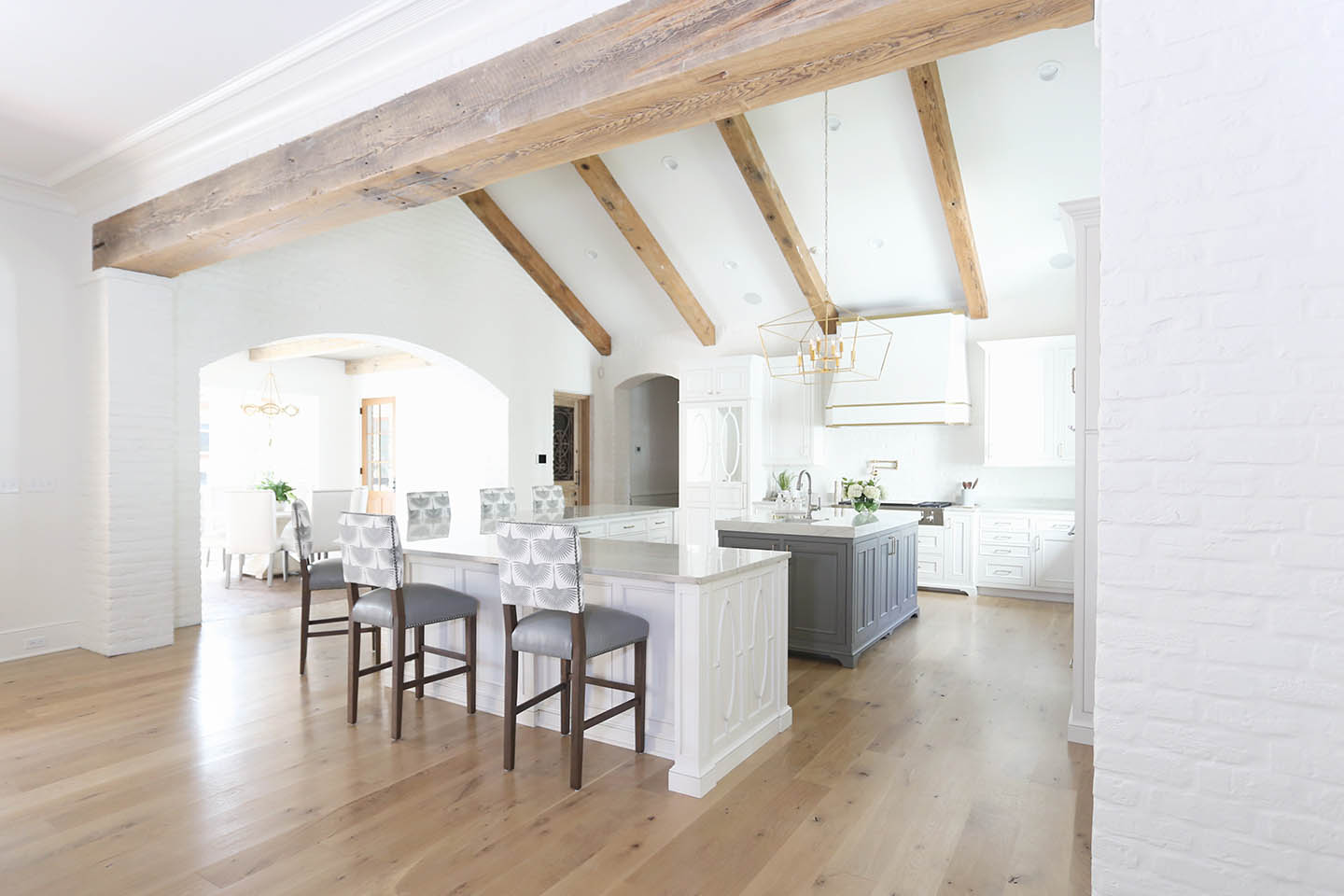
Kitchen / Butler Pantry Products Provided by The Cottage:
Cabinetry:
Wood Mode
Hardware:
Top Knobs
Under Counter & Interior Cabinetry Lighting:
Hafele
Appliances:
Sub-Zero, Wolf, Scotsman, Miele
Tile:
New Ravenna & Artistic Tile
Master Bath
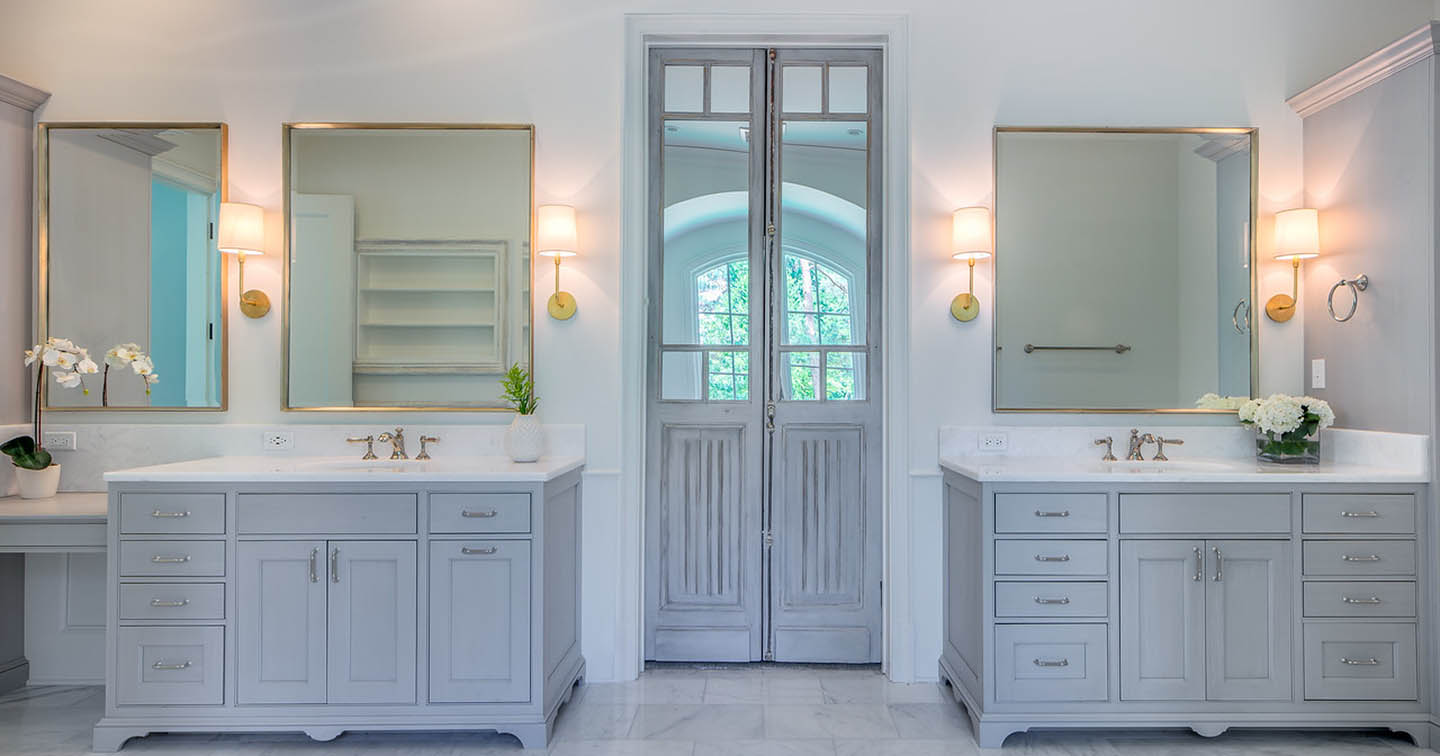
Master Bath Products Provided by The Cottage:
Cabinetry:
Wood-Mode
Cabinetry Installation:
The Cottage Cabinetry Installation Team
Hardware:
Top Knobs
Lighting:
Hafele
Tile:
Walker Zanger & New Ravenna
Tile Installation:
Precision Tile
Living Area, Office, Storage Pantry, Laundry Room, and Upstairs Baths
